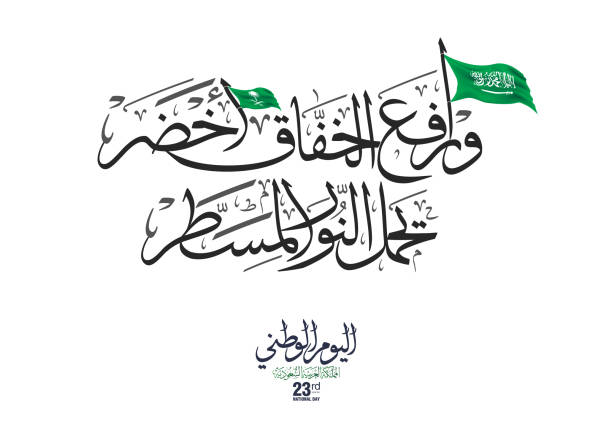
Jeddah, Mecca Region, Saudi Arabia: Nassif House / Beyt Nassif - hedjazi architecture with Turkish influence, Al Balad district - Built between 1872 and 1881 by Sheikh Umar Effendi al-Nassif. Constructed of limestone bearing walls reinforced with wooden beams. The façade is covered with limestone plaster. The windows are protected by wooden mashrabiyah shutters and topped by small circular windows for ventilation. Historic Jeddah, the Gate to Makkah, UNESCO world heritage site. Red Sea coastal coral building tradition.
Picture of Nassif House, west facade on Bahrhat Ashur Street - Al Balad district - hedjazi architecture - Historic Jeddah, Saudi Arabia - UNESCO world heritage site Royalty-Free
High Resolutión Premium Stock Photo - Available for all permitted uses under our |License Terms|.
small: 728 x 484 Pixels, medium: 1258 x 837 Pixels, large: 2126 x 1414 Pixels, x_large: 3872 x 2576 Pixels, xx_large: 7050 x 4691 Pixels,










